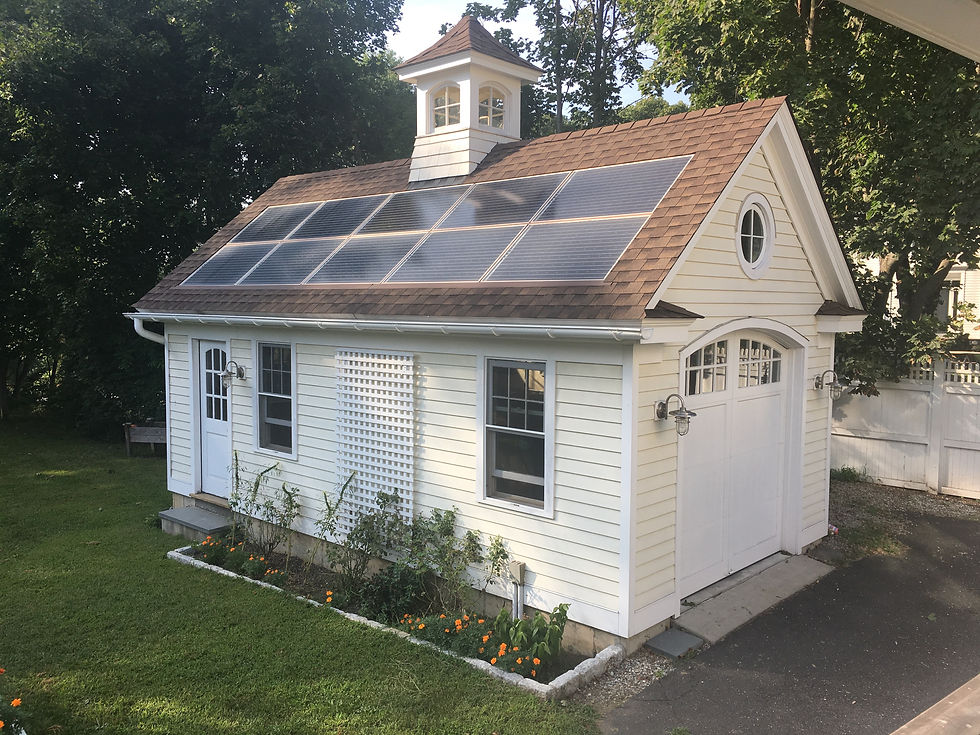Solar Powered Homes
Rountree Architects has been involved with solar energy for 25 years. We have designed dozens of solar PV systems for a variety of building types. Please enjoy some examples of our work. Click to see a slideshow of any project.




Solar Powered Barn, Westport, CT
The client, a recently retired businessman, wanted a space of his own, attached to the house but not in the house. He was enamored with barns, their openness and the aesthetics of timber frame construction. He also was determined to create a structure that was energy efficient and used passive and active solar systems.
The owner decided he wanted an “authentic” barn and discovered a company in Vermont that refurbished vintage barns: The Barn People, Inc. provided the 200 year old barn frame and the owner sourced out a variety of vintage barn wood material for the interior and exterior finishes.
RA designed the space and the fenestrations around the frame. Structural Insulated Panels (SIPS) were used for cladding. A Geothermal system was installed to provide heating and cooling and a 5kW PV system was installed on the roof.




Solar Powered Garage, Westport, CT
Completed in 2012, Mr. Rountree replaced a dilapidated garage and shed with a new structure featuring a roof integrated solar PV system. The PV panels are semi-transparent letting light and heat into the space. The walls are insulated using closed cell foam.
The solar panels also charge a battery bank which is used whenever there is a power failure to run critical loads.




French Country Solar, New Paltz, NY
Completed in 1996, the Taylor residence is a new house which combines a French country style with energy efficiency and passive/active solar design. A synthetic stucco finish system was used to give the appearance of a masonry exterior wall, but to also add significant insulation (3″ of rigid foam).
The house is located in a field with a gentle slope from north to south. The design concept called to bury the house into the slope creating a 1-story house on the north side and a 2-story house on the south side. Large windows were used on the south side to capture solar energy and to take advantage of the view.
The house uses a high efficiency “Energy-Kinetics” boiler that supplies hot water for domestic use as well as a radiant floor heating system. It also features a Swedish masonry stove, which burns wood slowly and efficiently, offsetting much of their need for oil.




Rountree Residence, Westport, CT
Completed in 2007, Mr. Rountree converted a 1910 farmhouse into a state-of-the-art home featuring many green and sustainable products and showcases a unique roof integrated solar PV and thermal system.
Some of the features of the house are:
-
Bamboo flooring throughout
-
Energy Star rated
-
Energy Star appliances
-
19 SEER Carrier “Hybrid Heat” heating and cooling system
-
Heat Recovery Ventilation
-
High performance foam insulation
-
Recycled cotton insulation
-
Compact fluorescent lighting throughout
The roof is designed around the Schuco “Synergy Roof”. The Synergy Roof is a fully roof integrated solar solution which combines PV, solar water heating and solar thermal heat recovery in one system.
The combined solar systems supply between 80% and 90% of the home’s electric and hot water needs.
